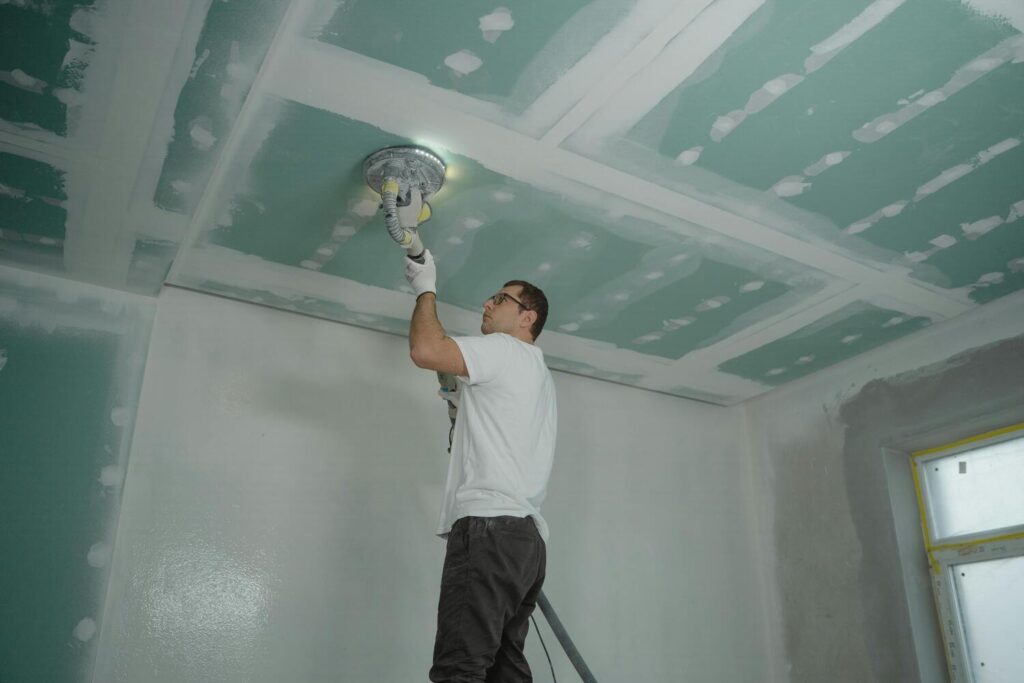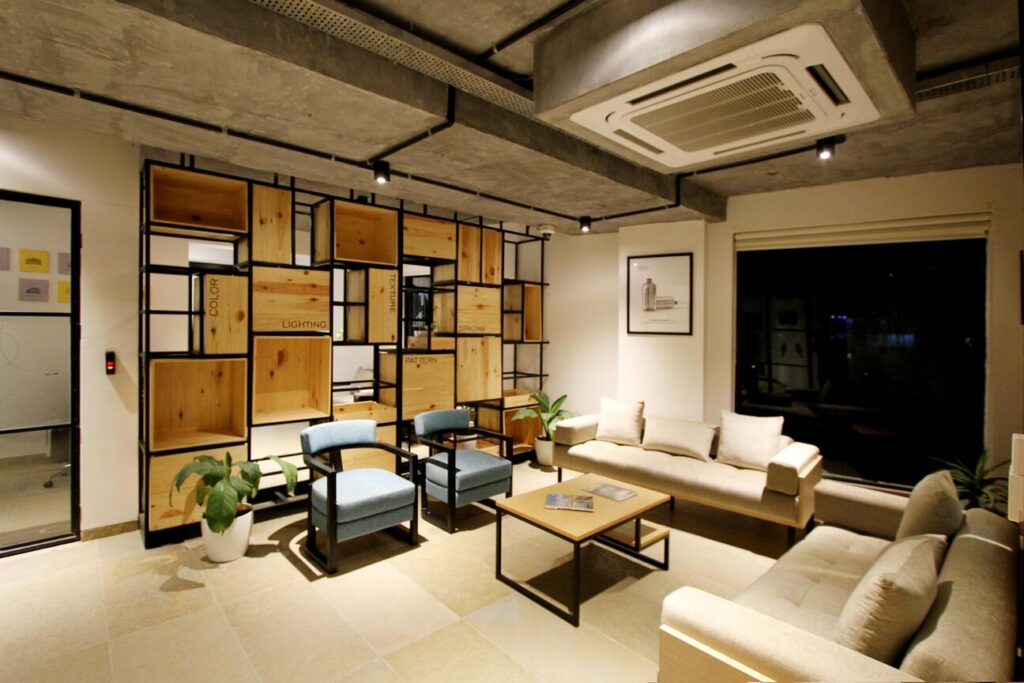Taming the Tech Jungle: A Guide to Partial Drop Ceilings for Concealing Cables

The modern home is a haven for technology, but the tangled web of wires and cables that power it can quickly detract from its aesthetic appeal. Exposed cords running along walls, across ceilings, and behind entertainment systems create a cluttered, unfinished look. Fortunately, there’s a solution that offers both functionality and style: the partial drop ceiling.
A partial drop ceiling is a suspended secondary ceiling that covers a specific area, typically running along the perimeter of a room or focusing on specific zones like entertainment centers or home offices. This creates a hidden cavity above the lowered section, providing the perfect space to discreetly tuck away all those unsightly wires.

The Installation Process: A Step-by-Step Guide
Installing a partial drop ceiling is a project well-suited for experienced DIYers or professional contractors. Here’s a breakdown of the key steps involved:
Planning and Preparation:
- Measure twice, cut once: This adage rings especially true here. Carefully measure the designated area for the drop ceiling, taking into account light fixtures, ventilation needs, and any existing architectural features. Sketch a plan to determine the layout of the grid system that will support the ceiling panels.
- Picking the right materials: The choice of materials for your drop ceiling depends on your budget, desired aesthetics, and functional requirements. Common options include lightweight metal grids with pre-finished panels (tin or vinyl), wood slats for a more rustic touch, or even drywall for a seamless integration with the existing ceiling. Consider factors like fire resistance, soundproofing needs, and ease of maintenance when making your selection.
- Gather your tools: Essential tools include a stud finder, drill, level, tape measure, utility knife, safety glasses, and a good pair of work gloves. Depending on the chosen materials, you might also need a metal snips, saw, or drywall tools.
Framing the Grid:
- Locating the studs: Use a stud finder to mark the locations of wall studs along the perimeter of the designated area. These will provide support for the drop ceiling frame.
- Installing the wall tracks: Secure the wall tracks, which are typically U-shaped metal channels, to the marked stud locations using screws or nails. Ensure the tracks are level and at the desired height for the drop ceiling.
- Main runners and cross tees: Cut the main runners (longer metal channels) to the appropriate length and secure them within the wall tracks, creating a grid-like structure. Use cross tees (shorter channels) to connect the main runners, maintaining a consistent spacing based on the chosen ceiling panels.

Panel Installation and Finishing Touches:
- Carefully place the panels: Gently lift and lay the ceiling panels into the grid system. Most panels simply rest within the grid, but some may require a slight push to secure the locking mechanism. Start from one corner and work your way systematically across the grid.
- Electrical considerations: Before installing the panels completely, ensure all necessary electrical wiring is routed through the accessible cavity above the drop ceiling. Maintain a safe distance between wires and any lighting fixtures that will be installed later.
- Lighting solutions: Recessed lighting fixtures are ideal for partial drop ceilings as they integrate seamlessly with the lowered section. Alternatively, surface-mounted fixtures can be used if recessed options are not feasible. Plan the placement of lighting fixtures beforehand and ensure they align with the grid system for a clean look.
- Finishing touches: Once the panels and lighting are in place, address any minor gaps or imperfections along the perimeter. You can use caulk for a seamless transition between the drop ceiling and the existing wall.
Pros and Cons: Weighing the Benefits and Drawbacks
Partial drop ceilings offer a clear advantage: the ability to discreetly conceal unsightly wires and cables. But before diving into this project, it’s important to consider both the benefits and drawbacks:
Benefits:
- Improved aesthetics: A clean, uncluttered ceiling makes a significant difference in the overall look and feel of a room. Hiding wires instantly elevates the space, creating a more polished and finished look.
- Accessibility: The hidden cavity above the drop ceiling provides easy access to wires for future maintenance or upgrades. This is particularly beneficial for entertainment centers or home offices where technology tends to evolve rapidly.
- Soundproofing potential: Certain ceiling panel materials, such as fiberglass or wood slats, can offer some degree of soundproofing, making them ideal for media rooms or shared living spaces.
- Creative design possibilities: Partial drop ceilings can be used to define specific areas within a large room. For example, a lowered section above a kitchen island can create a more intimate dining area.
Drawbacks:
- Lowered ceiling height: This is a crucial consideration, especially in rooms with low ceilings to begin with. A drop ceiling can
…can create a sense of enclosure and potentially make the space feel smaller. Carefully evaluate the room’s dimensions and choose a drop ceiling height that maintains a feeling of spaciousness.
-
Material and installation costs: While not the most expensive renovation project, there are associated costs with materials like grid systems, panels, and lighting fixtures. Factor in the cost of hiring a professional contractor if you’re not comfortable tackling the installation yourself.
-
Maintenance considerations: Some ceiling panel materials, like drywall, require similar maintenance compared to a standard ceiling (dusting, cleaning). Others, like exposed wood slats, might require occasional refinishing depending on the chosen finish.
-
Design limitations: Partial drop ceilings might not be suitable for every style. Traditional or historical homes with ornate moldings or exposed beams might clash aesthetically with a modern grid system. Consider the overall design language of your space before making a decision.
Alternative Solutions: Creative Approaches to Cable Control
For situations where a partial drop ceiling isn’t ideal, there are alternative solutions to manage those pesky wires:
- Cable management channels: Surface-mounted channels come in various sizes and colors, allowing you to discreetly route cables along walls or baseboards. This option works well for low-voltage cables like speaker wires or HDMI cables.
- Wiremold trim: Similar to cable channels, wiremold trim offers a more decorative solution for concealing wires. It comes in various styles and finishes to complement different design aesthetics.
- Behind-the-wall solutions: If you’re planning a renovation that involves opening up walls, consider running low-voltage cables behind the drywall for a completely hidden approach. Discuss this option with a qualified electrician beforehand to ensure proper code compliance.
Choosing the Right Solution: Finding the Perfect Fit for Your Needs
The best approach to cable concealment depends on your specific needs, budget, and the overall design of your space. If you prioritize complete discretion and easy access, a partial drop ceiling offers a practical solution.
For those with limited ceiling height or a preference for a more traditional aesthetic, cable management channels or wire mold trim provide a good alternative. Ultimately, the goal is to achieve a balance between functionality and aesthetics, creating a space that’s both visually appealing and free from the clutter of exposed wires.
-








